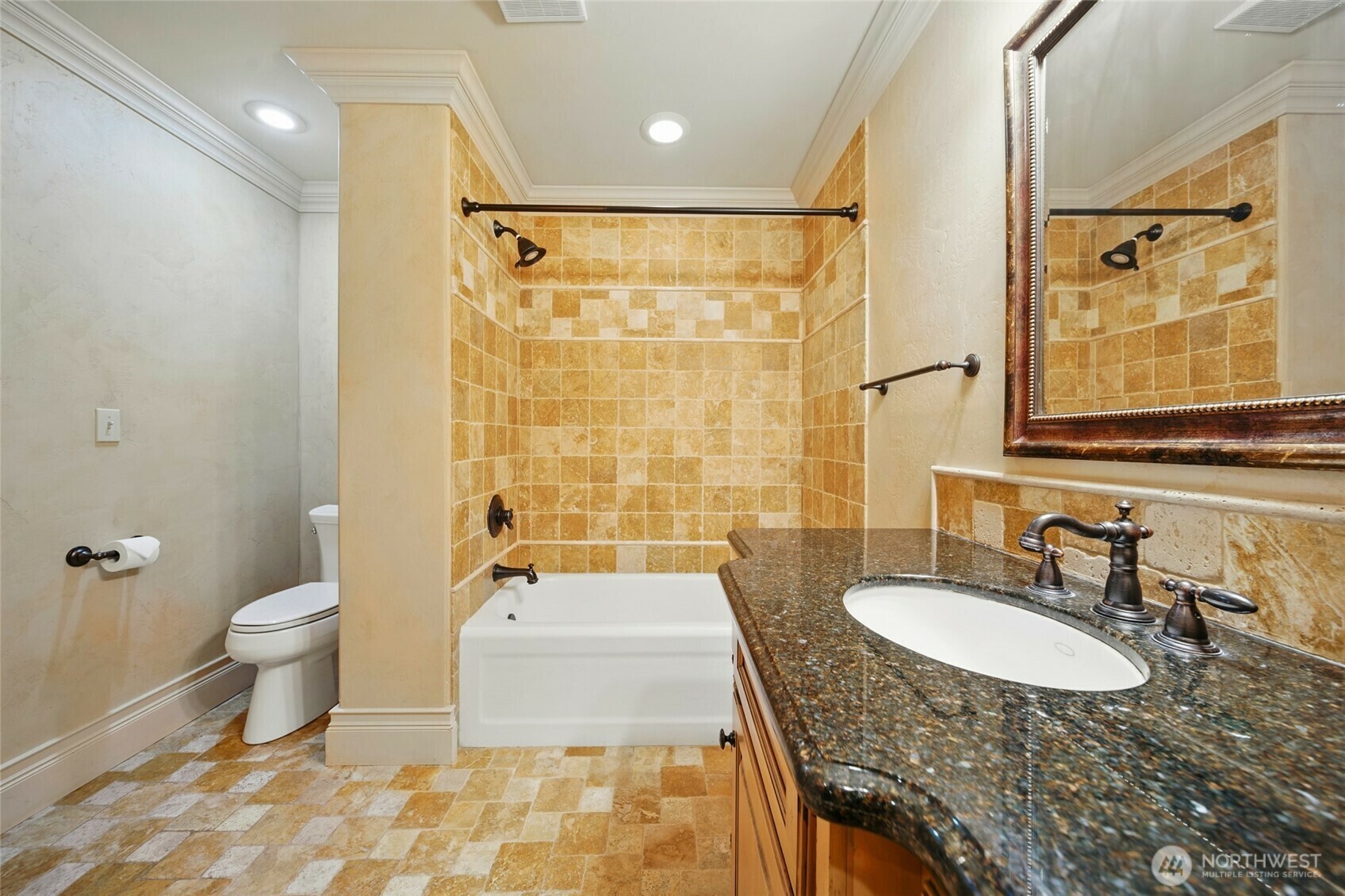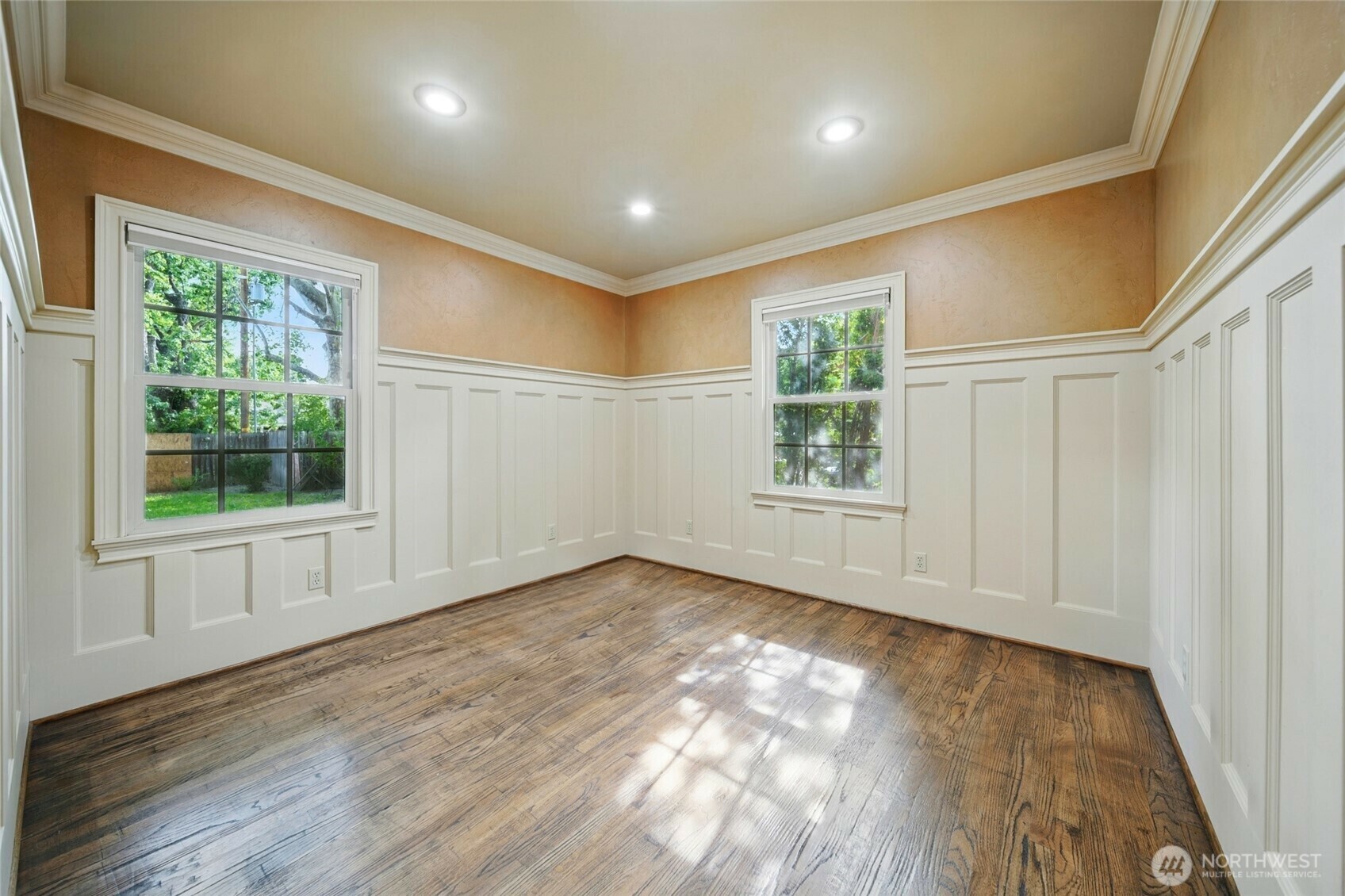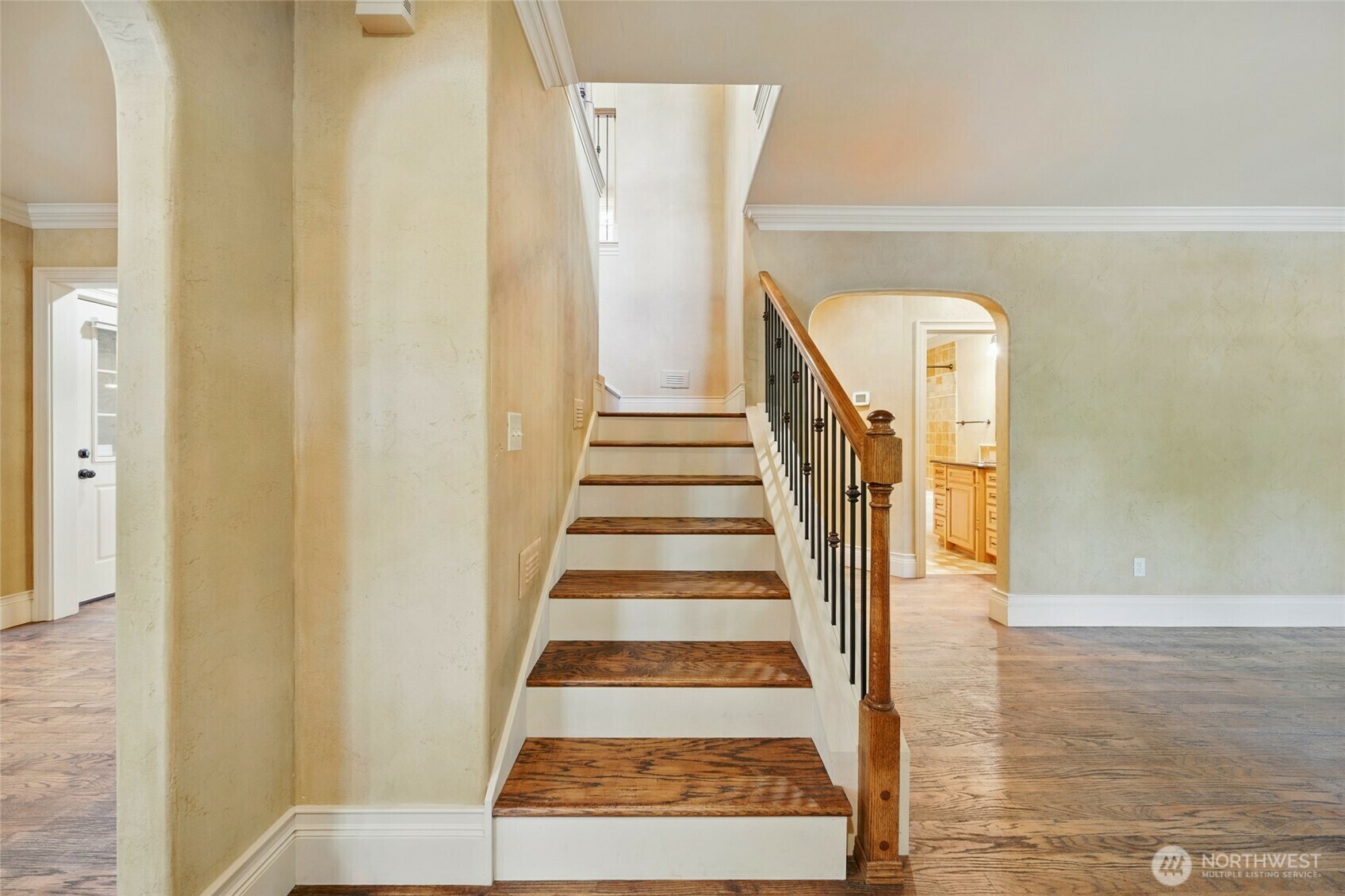


Sold
Listing Courtesy of:  Northwest MLS / Windermere Real Estate Walla Walla / Sharon Martin and Williams Team Homes LLC
Northwest MLS / Windermere Real Estate Walla Walla / Sharon Martin and Williams Team Homes LLC
 Northwest MLS / Windermere Real Estate Walla Walla / Sharon Martin and Williams Team Homes LLC
Northwest MLS / Windermere Real Estate Walla Walla / Sharon Martin and Williams Team Homes LLC 1126 E Alder Street Walla Walla, WA 99362
Sold on 10/03/2025
$585,000 (USD)
MLS #:
2389053
2389053
Taxes
$5,617(2025)
$5,617(2025)
Lot Size
7,500 SQFT
7,500 SQFT
Type
Single-Family Home
Single-Family Home
Year Built
1927
1927
Style
2 Stories W/Bsmnt
2 Stories W/Bsmnt
Views
Territorial
Territorial
School District
Walla Walla
Walla Walla
County
Walla Walla County
Walla Walla County
Community
Walla Walla
Walla Walla
Listed By
Sharon Martin, Windermere Real Estate Walla Walla
Bought with
Serena Brogan, Williams Team Homes LLC
Serena Brogan, Williams Team Homes LLC
Source
Northwest MLS as distributed by MLS Grid
Last checked Dec 7 2025 at 5:01 PM PST
Northwest MLS as distributed by MLS Grid
Last checked Dec 7 2025 at 5:01 PM PST
Bathroom Details
- Full Bathrooms: 3
Interior Features
- Disposal
- Fireplace
- Bath Off Primary
- Walk-In Closet(s)
- Sprinkler System
- Dining Room
- Dishwasher(s)
- Dryer(s)
- Refrigerator(s)
- Stove(s)/Range(s)
- Washer(s)
- Wine/Beverage Refrigerator
Subdivision
- Walla Walla
Lot Information
- Sidewalk
- Paved
Property Features
- Deck
- Fenced-Fully
- Gas Available
- Patio
- Irrigation
- High Speed Internet
- Sprinkler System
- Fireplace: Gas
- Fireplace: 1
- Foundation: Block
Heating and Cooling
- Forced Air
Basement Information
- Finished
Flooring
- Hardwood
- Carpet
Exterior Features
- Stucco
- Roof: Composition
Utility Information
- Sewer: Sewer Connected
- Fuel: Electric, Natural Gas
Parking
- Driveway
- Detached Garage
Stories
- 2
Living Area
- 2,790 sqft
Listing Price History
Date
Event
Price
% Change
$ (+/-)
Sep 05, 2025
Price Changed
$600,000
-2%
-$15,000
Aug 04, 2025
Price Changed
$615,000
-5%
-$35,000
Jul 16, 2025
Price Changed
$650,000
-4%
-$25,000
Jun 06, 2025
Listed
$675,000
-
-
Additional Listing Info
- Buyer Brokerage Compensation: 2.5
Buyer's Brokerage Compensation not binding unless confirmed by separate agreement among applicable parties.
Disclaimer: Based on information submitted to the MLS GRID as of 12/7/25 09:01. All data is obtained from various sources and may not have been verified by Windermere Real Estate Services Company, Inc. or MLS GRID. Supplied Open House Information is subject to change without notice. All information should be independently reviewed and verified for accuracy. Properties may or may not be listed by the office/agent presenting the information.


Description